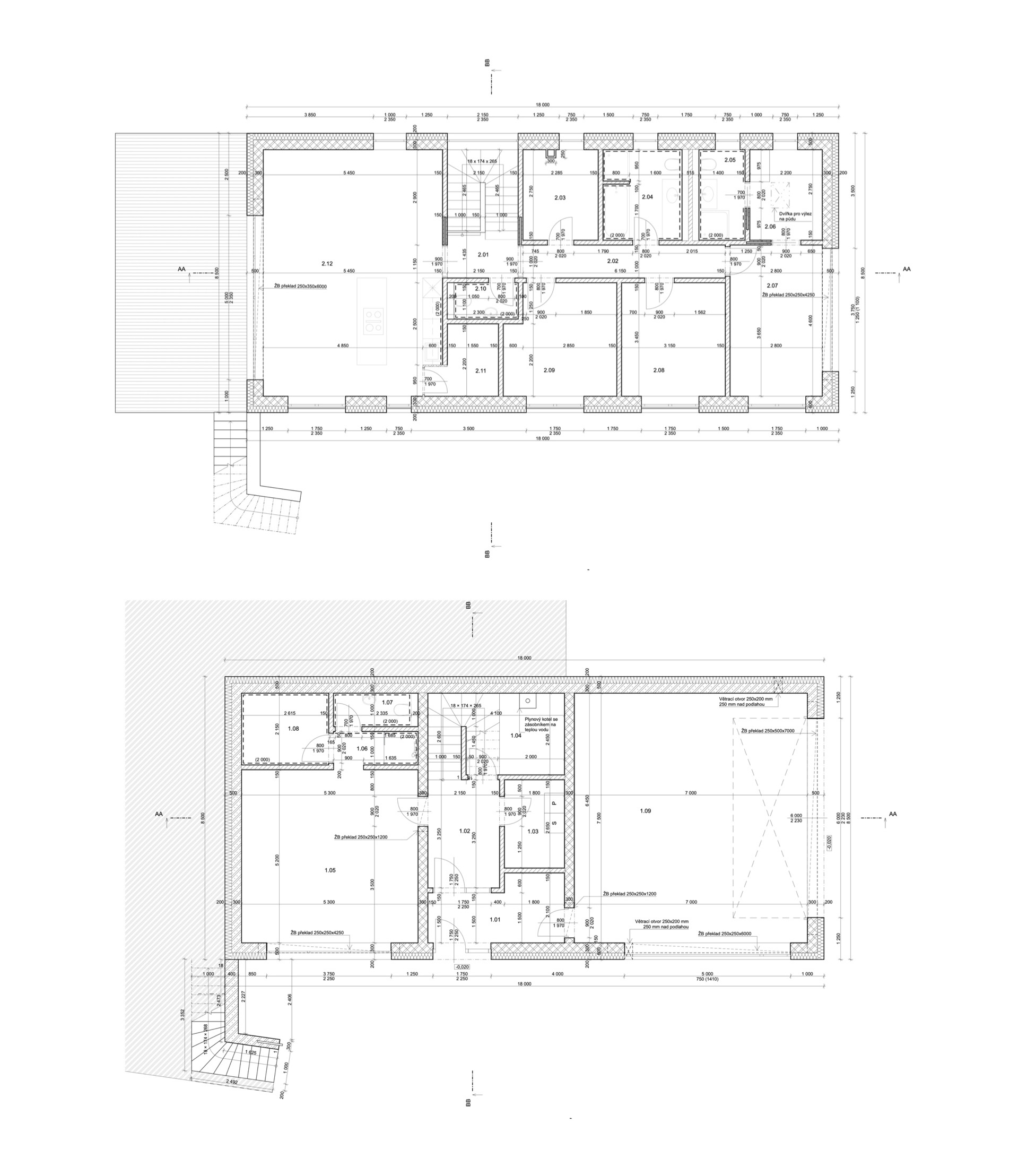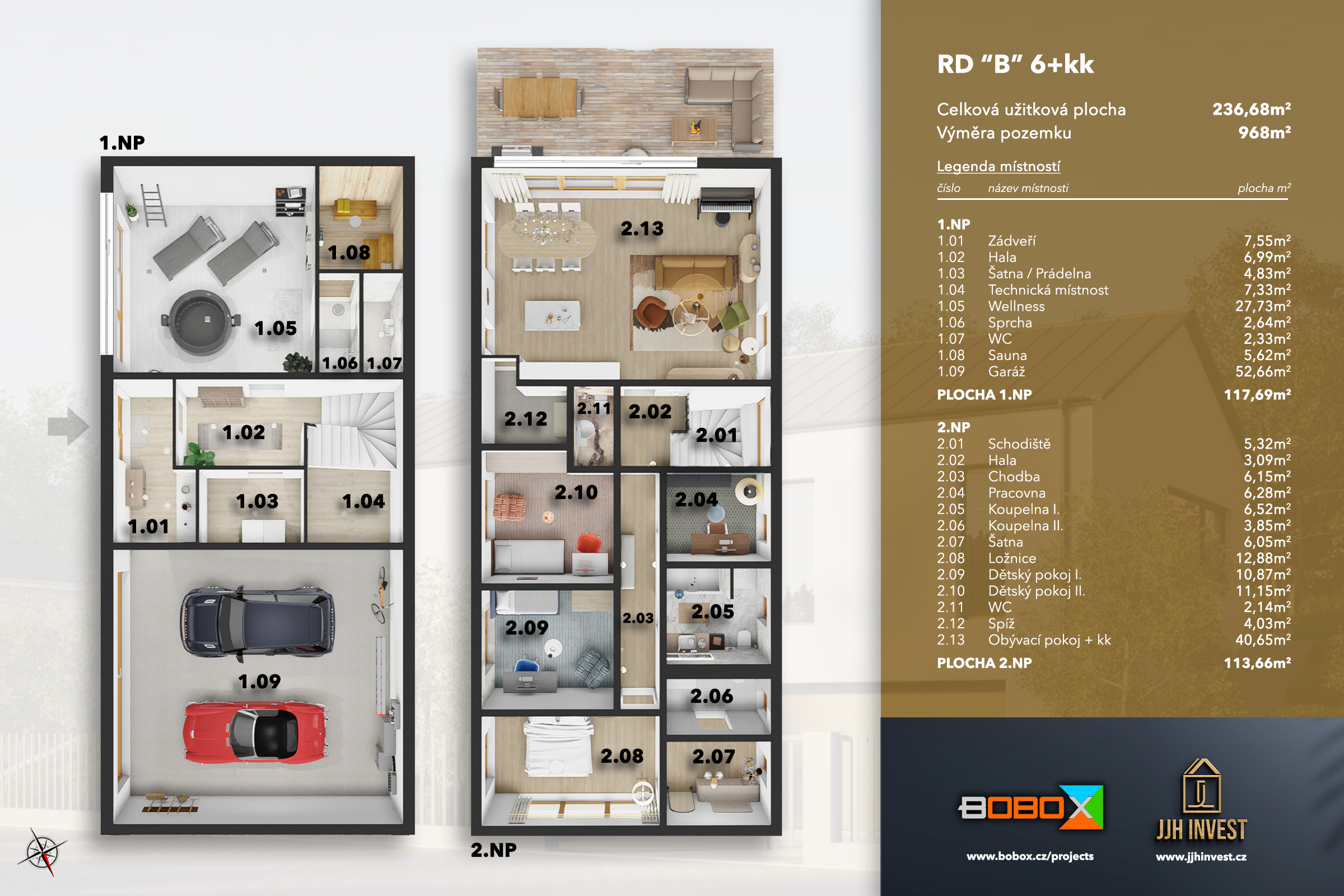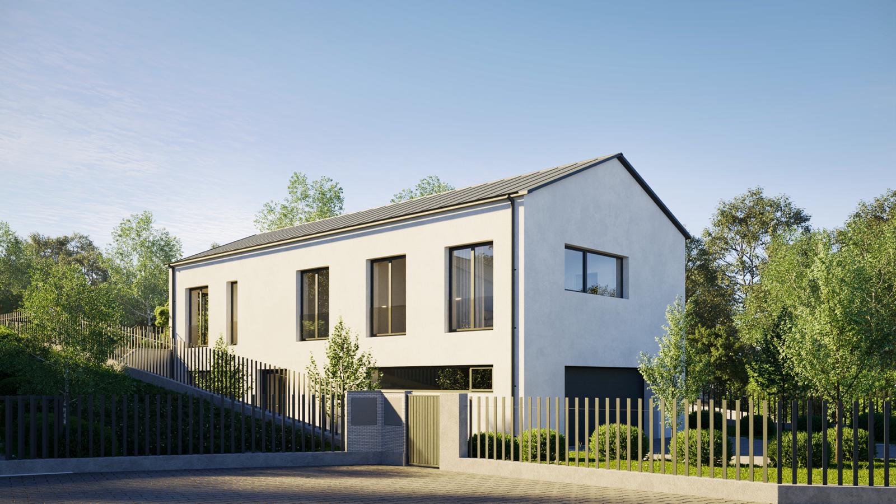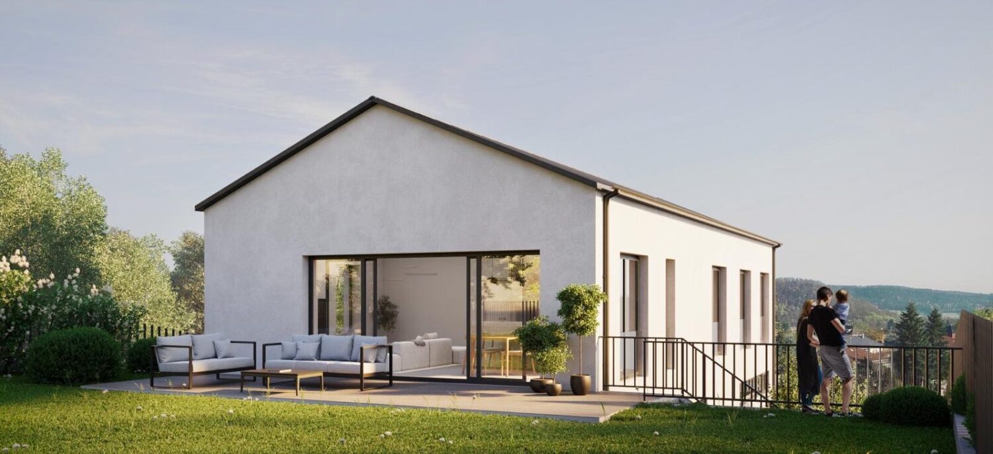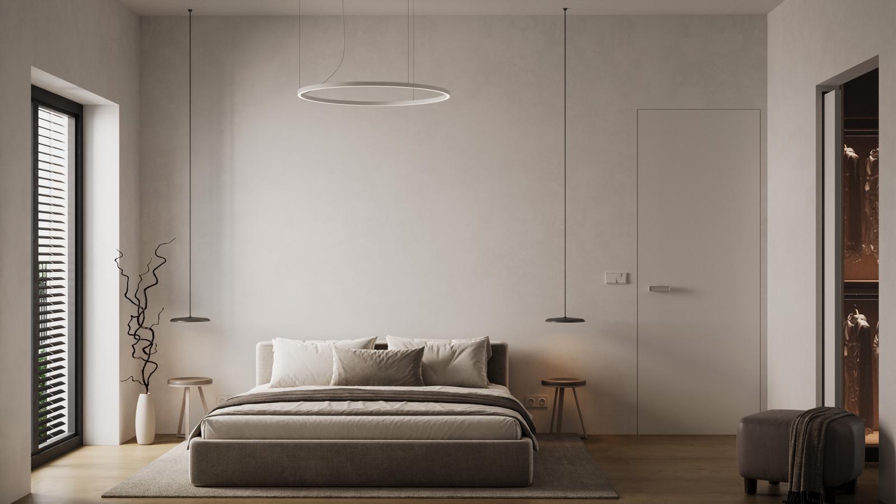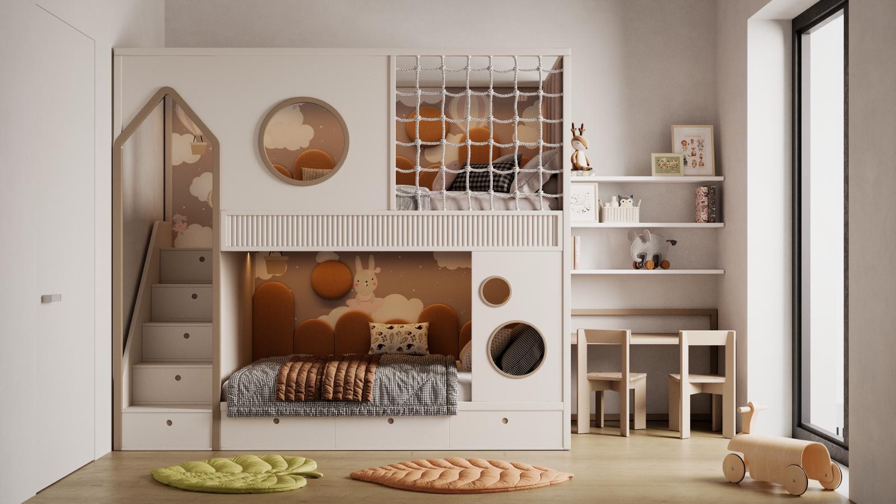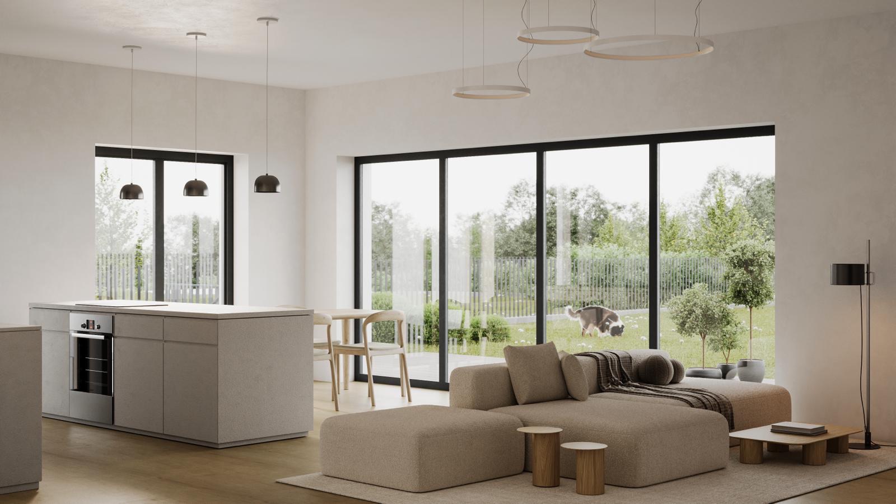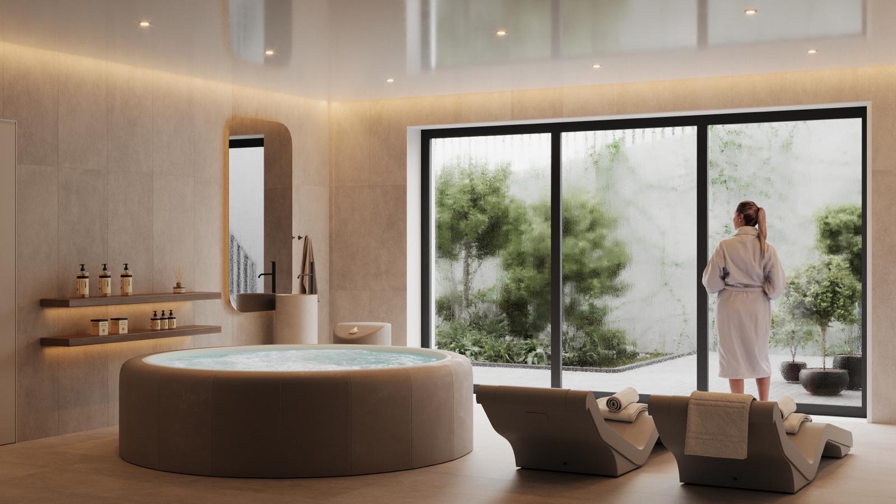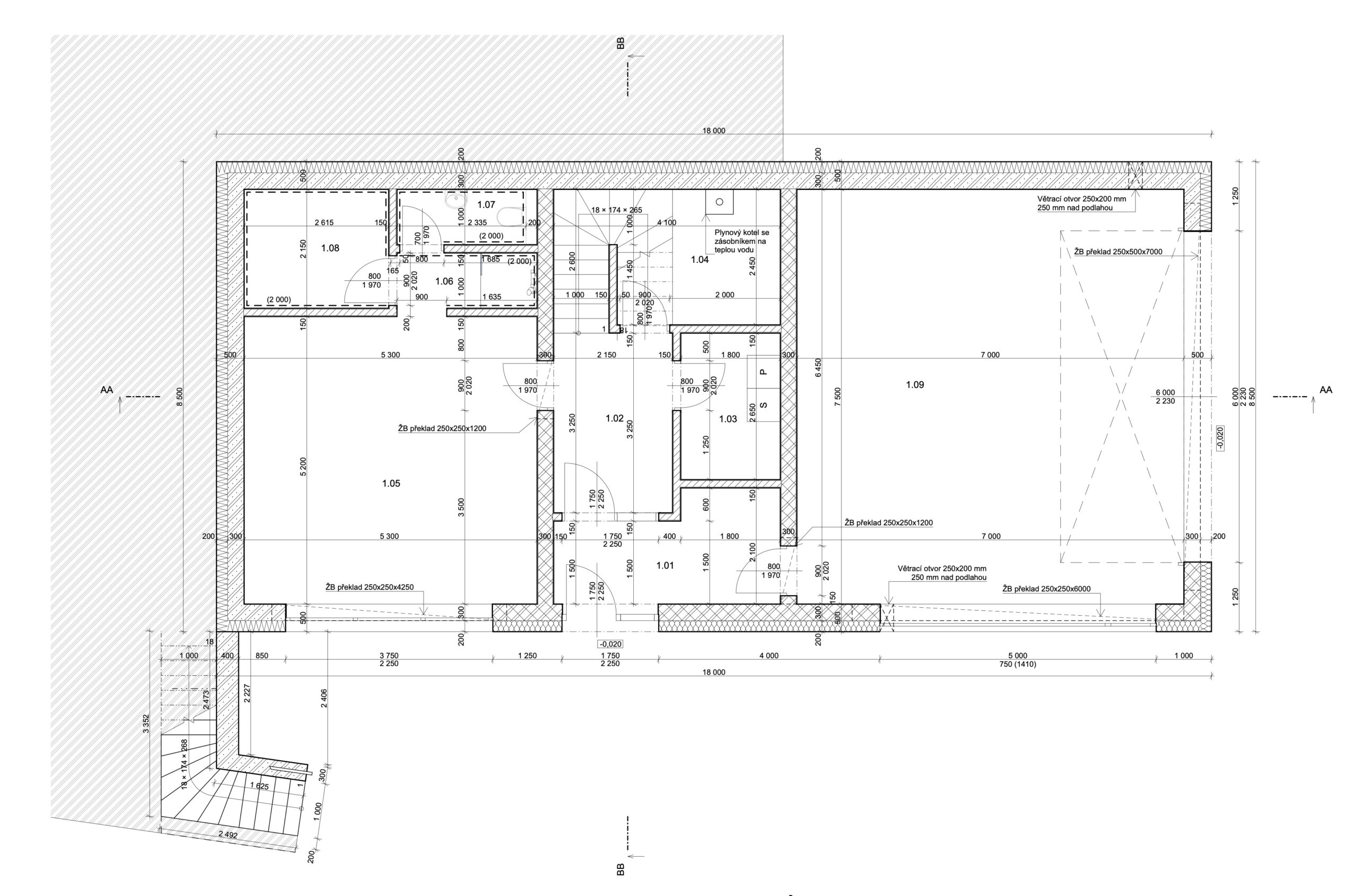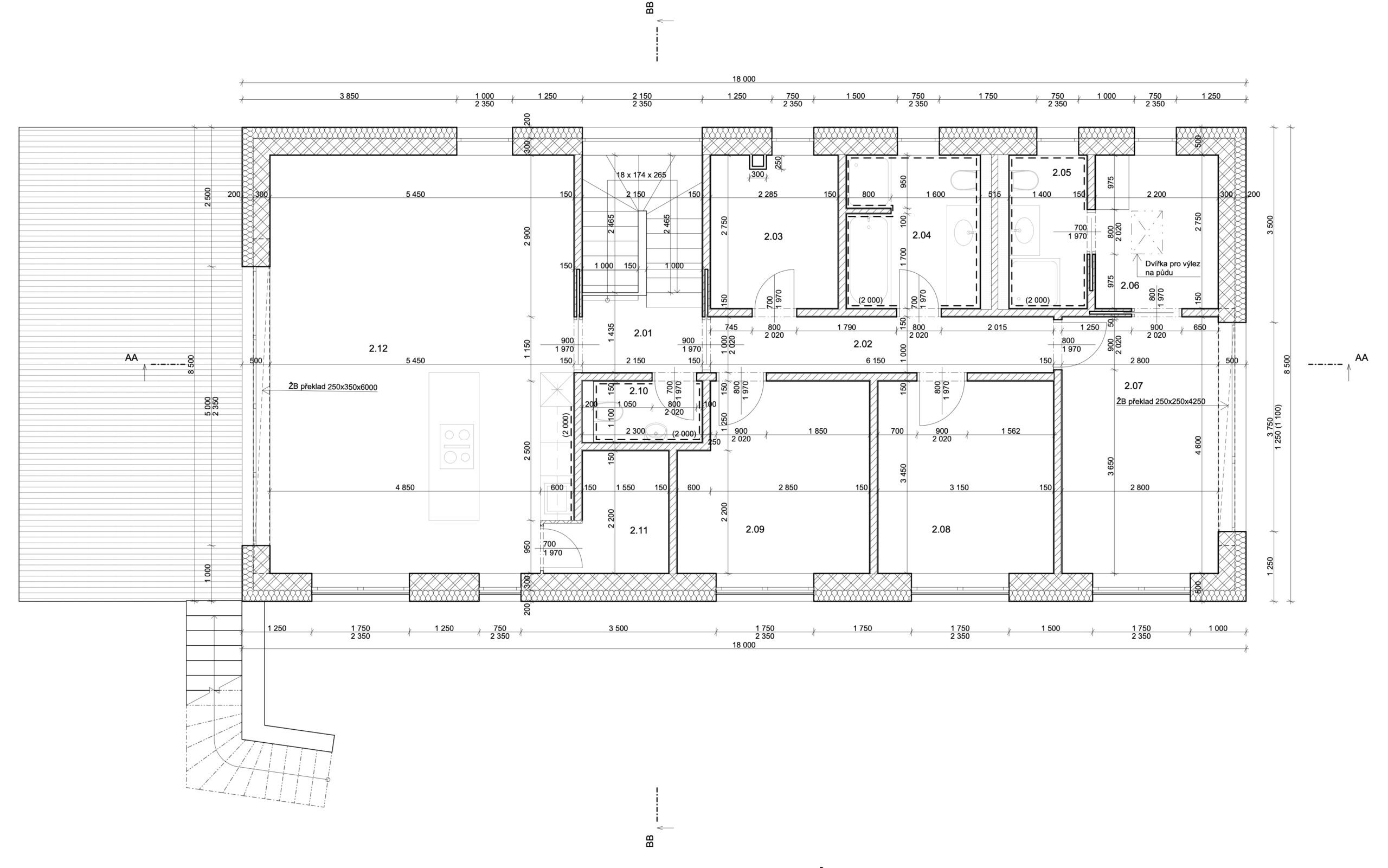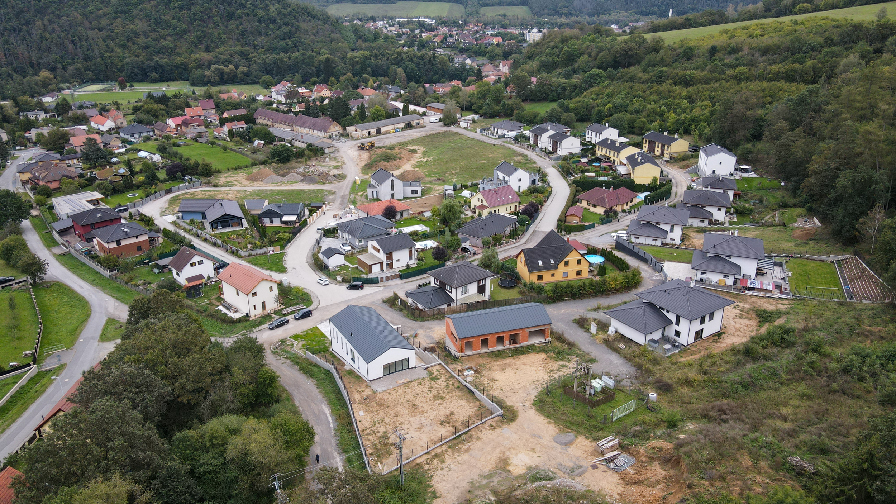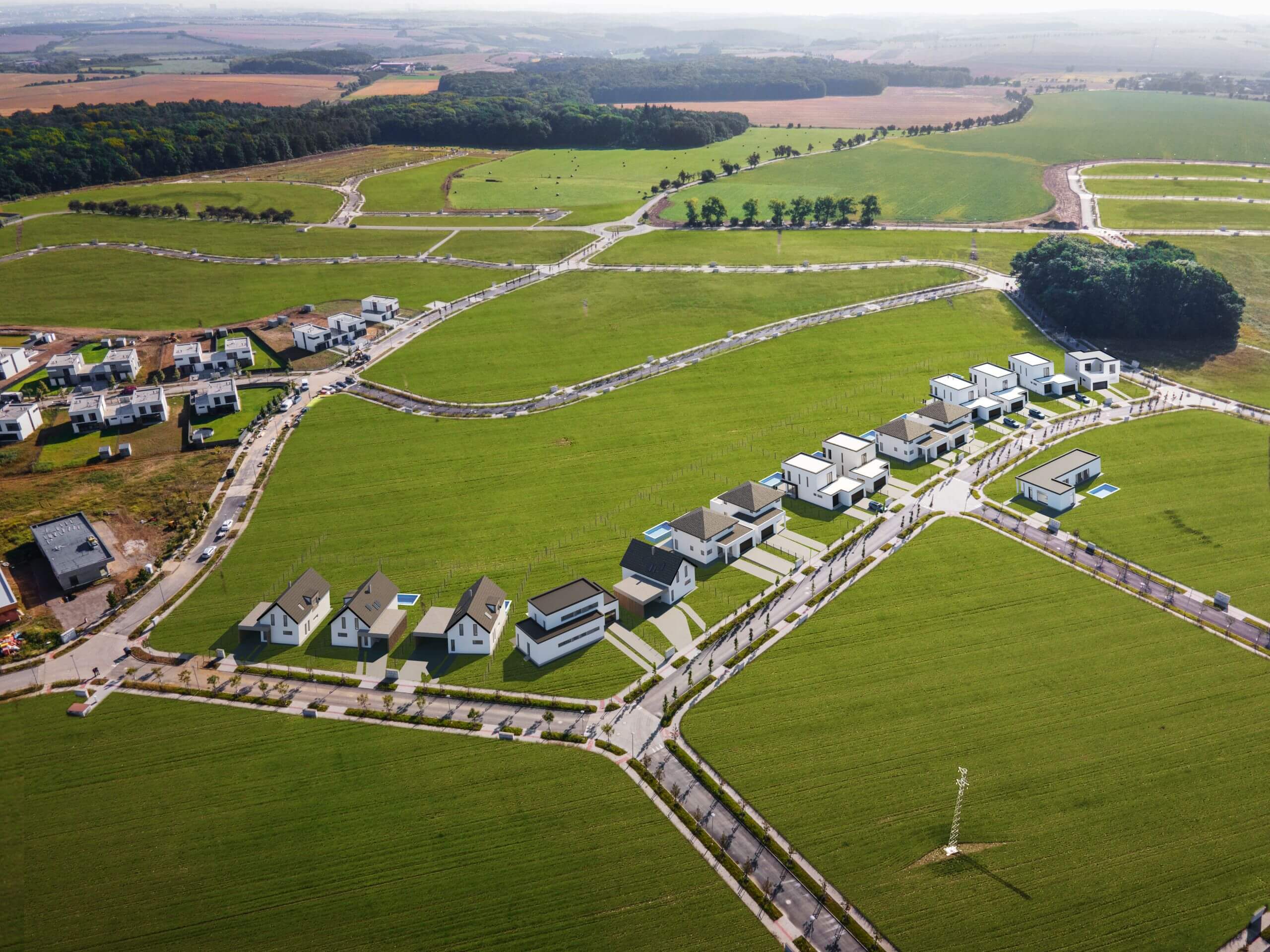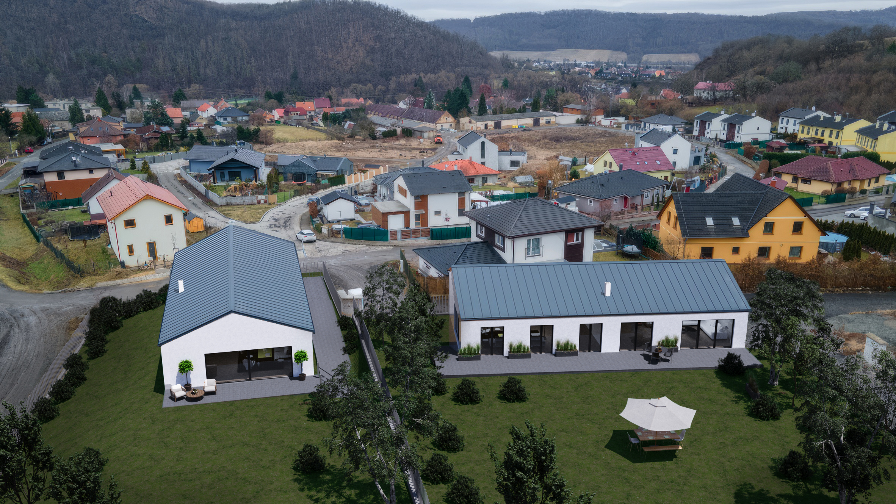Section
Chrustenice u Loděnice
The size of the land plot
968 m2
Total usable area
236.68 m2
The volume of construction:
1125.8 m3
Built-up area
143.84 m2
Price
19 990 000
RD “B”
- 1 Covered playground7,55 m2
- 2 corridor6,99 m2
- 3 Laundry3,41 m2
- 4 Technical room7,33 m2
- 5 Guest Room27,73 m2
- 6 Bathroom2,64 m2
- 7 WC2,33 m2
- 8 Kitchen5,62 m2
- 9 Garage52,66 m2
- 10 hallway5,32 m2
- 11 corridor3,09 m2
- 12 Corridor6,15 m2
- 13 Office room6,28 m2
- 14 Bathroom6,52 m2
- 15 Bathroom3,85 m2
- 16 Cloakroom6,05 m2
- 17 Bedroom12,88 m2
- 18 Room10,87 m2
- 19 Room11,15 m2
- 20 WC2,14 m2
- 21 Pantry in the garage4,03 m2
- 22 Living room + Dining room40,65 m2
- 23 Terrace on the land34 m2
- 24 Parking in front of the garage85 m2
Download a plan
Leave a request
№ RD “B”
- 1 Covered playground7,55 m2
- 2 corridor6,99 m2
- 3 Laundry3,41 m2
- 4 Technical room7,33 m2
- 5 Guest Room27,73 m2
- 6 Bathroom2,64 m2
- 7 WC2,33 m2
- 8 Kitchen5,62 m2
- 9 Garage52,66 m2
- 10 hallway5,32 m2
- 11 corridor3,09 m2
- 12 Corridor6,15 m2
- 13 Office room6,28 m2
- 14 Bathroom6,52 m2
- 15 Bathroom3,85 m2
- 16 Cloakroom6,05 m2
- 17 Bedroom12,88 m2
- 18 Room10,87 m2
- 19 Room11,15 m2
- 20 WC2,14 m2
- 21 Pantry in the garage4,03 m2
- 22 Living room + Dining room40,65 m2
- 23 Terrace on the land34 m2
- 24 Parking in front of the garage85 m2
Download a plan
Leave a request
Section
Chrustenice u Loděnice
The size of the land plot
968 m2
Total usable area
236.68 m2
The volume of construction:
1125.8 m3
Built-up area
143.84 m2
Price
19 990 000
