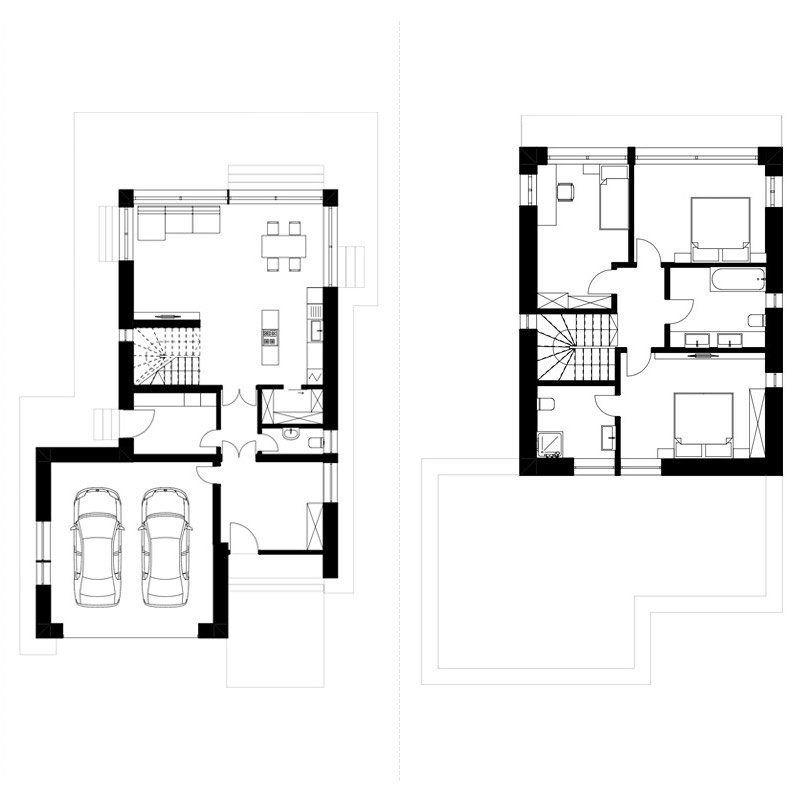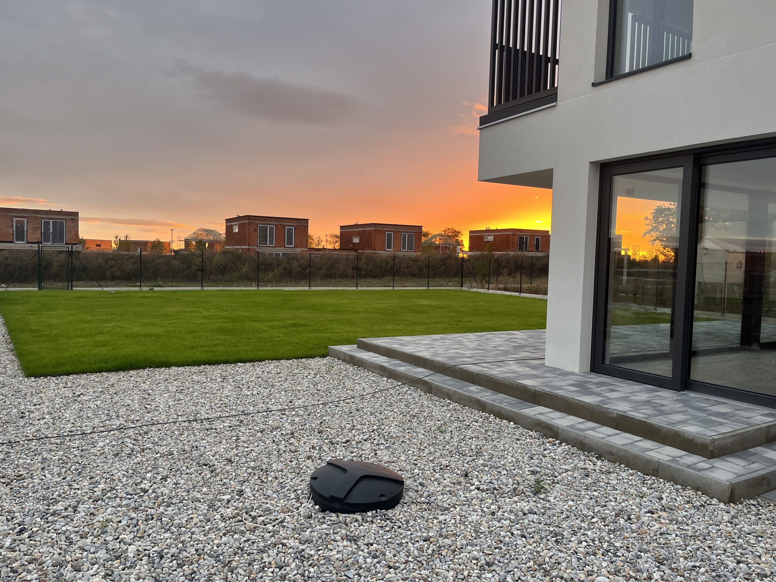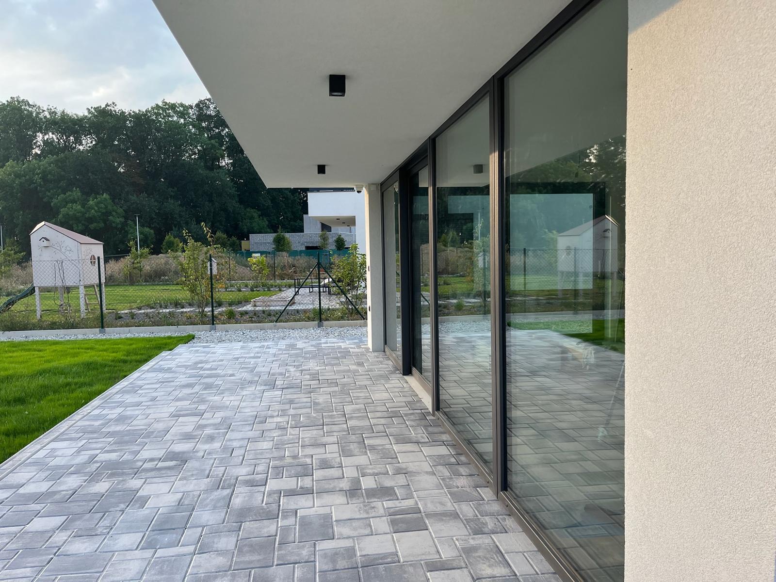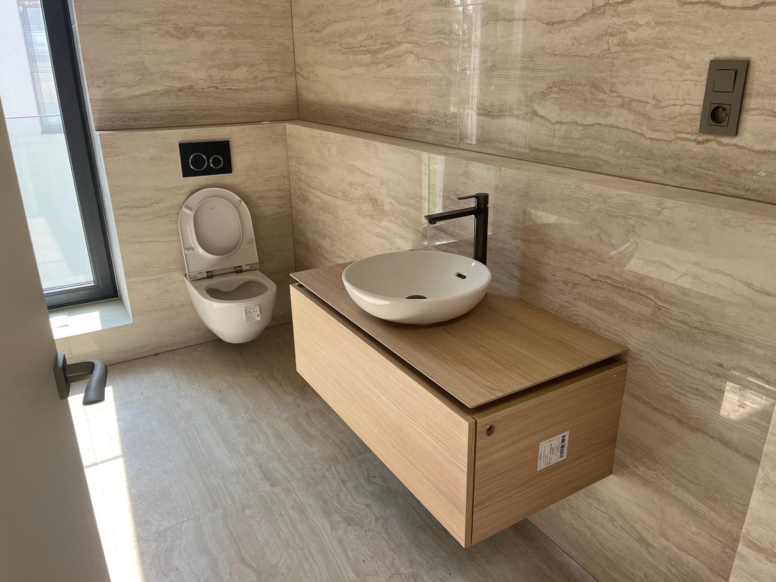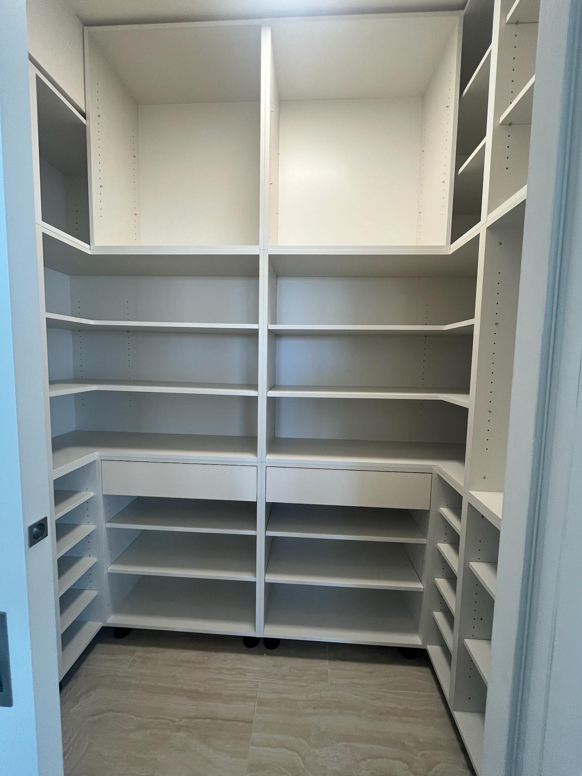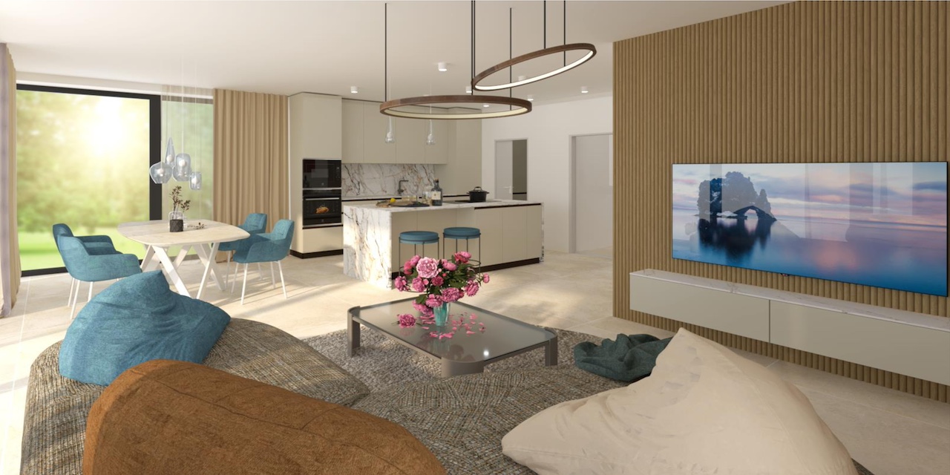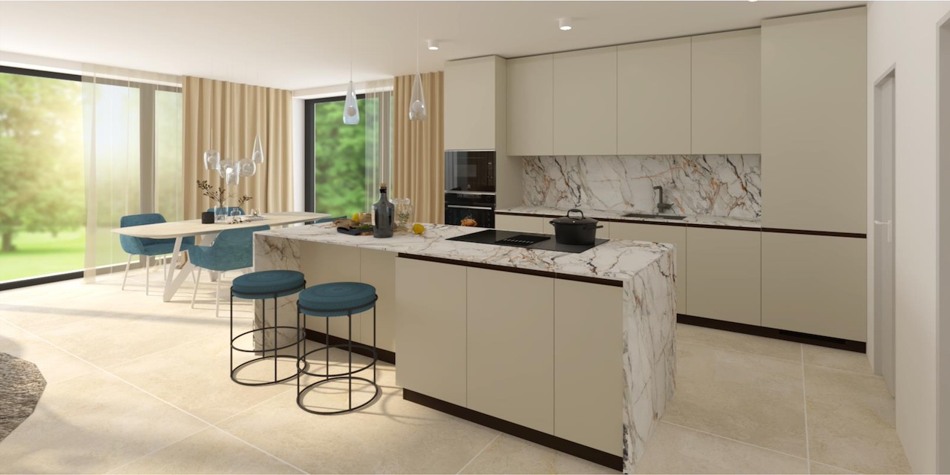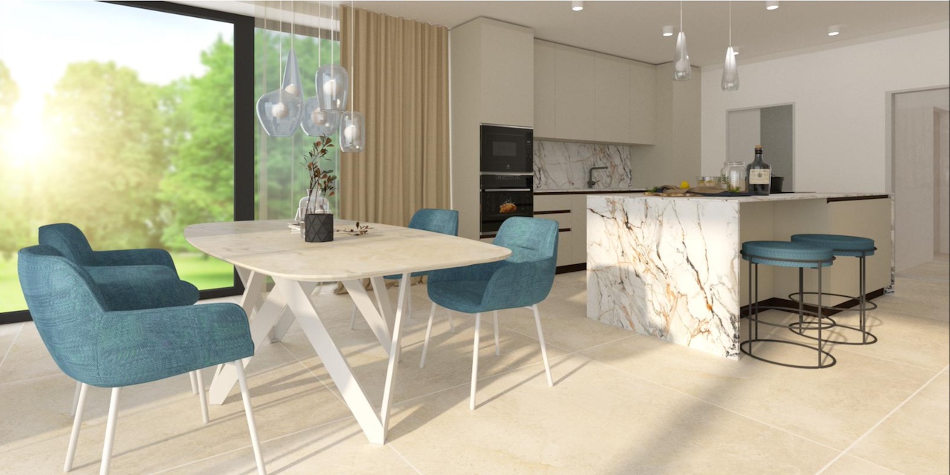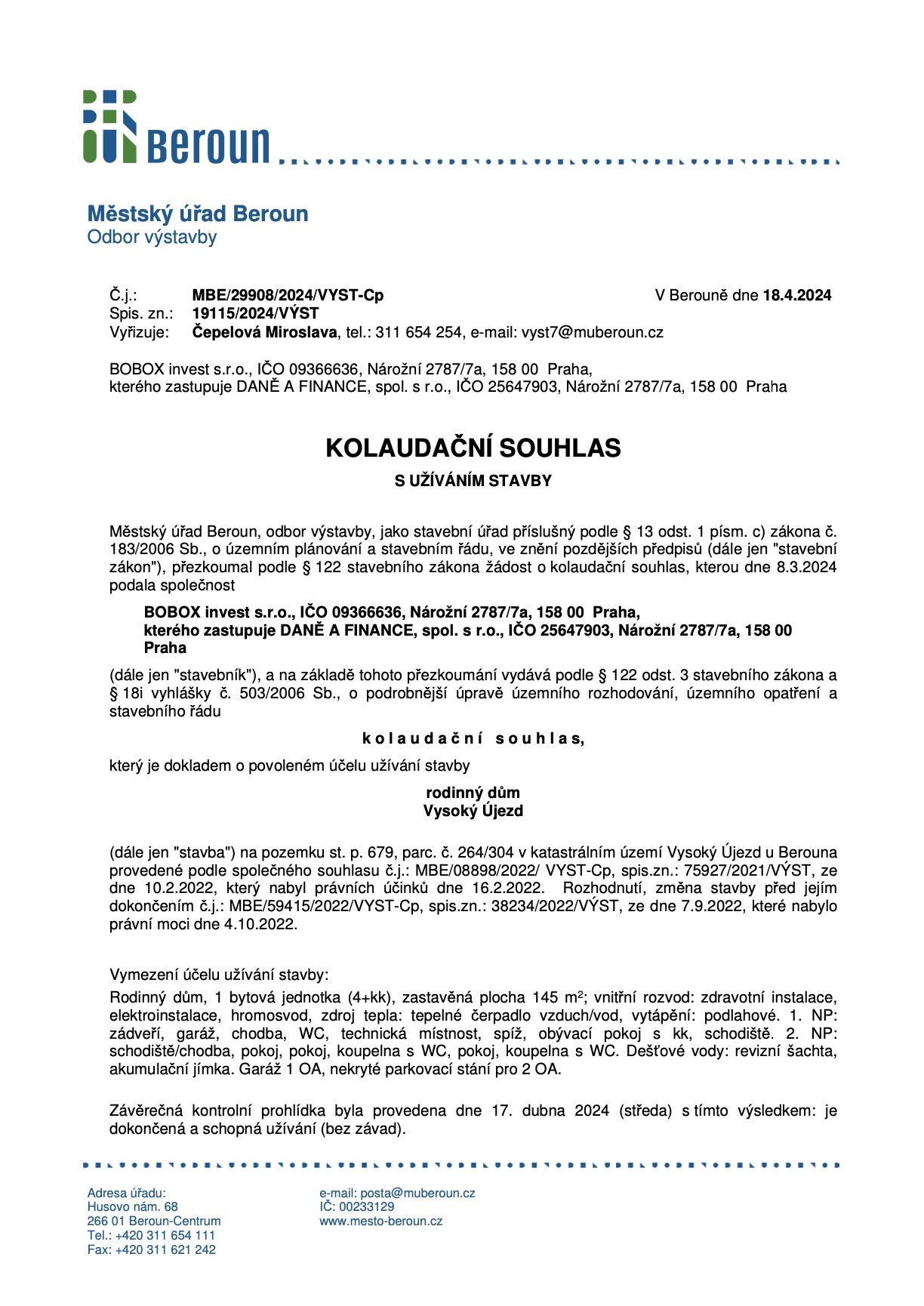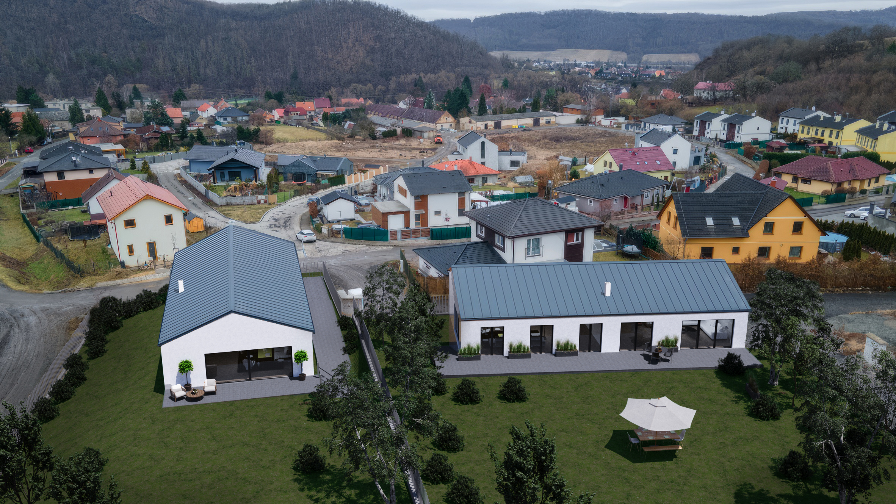Section
Etapa III Vysoký Újezd u Berouna
The size of the land plot
841 m2
Total usable area
190 m2
The volume of construction:
846.82 m3
Built-up area
143.84 m2
RD 18 “Model house”
- 1 Covered playground11,43 m2
- 2 Garage36 m2
- 3 Corridor3,41 m2
- 4 WC2,31 m2
- 5 Stock7,13 m2
- 6 Kitchen8,18 m2
- 7 Stock2,99 m2
- 8 Living room + Dining room32,39 m2
- 9 Staircase5.44 m2
- 10 Corridor3.8 m2
- 11 Room11.78 m2
- 12 Room12.07 m2
- 13 Bathroom7.49 m2
- 14 Room14.47 m2
- 15 Bathroom5.41 m2
- 16 Balcony12 m2
- 17 Terrace on the 1st floor11,11 m2
Download a plan
Leave a request
№ RD 18 “Model house”
- 1 Covered playground11,43 m2
- 2 Garage36 m2
- 3 Corridor3,41 m2
- 4 WC2,31 m2
- 5 Stock7,13 m2
- 6 Kitchen8,18 m2
- 7 Stock2,99 m2
- 8 Living room + Dining room32,39 m2
- 9 Staircase5.44 m2
- 10 Corridor3.8 m2
- 11 Room11.78 m2
- 12 Room12.07 m2
- 13 Bathroom7.49 m2
- 14 Room14.47 m2
- 15 Bathroom5.41 m2
- 16 Balcony12 m2
- 17 Terrace on the 1st floor11,11 m2
Download a plan
Leave a request
Section
Etapa III Vysoký Újezd u Berouna
The size of the land plot
841 m2
Total usable area
190 m2
The volume of construction:
846.82 m3
Built-up area
143.84 m2
